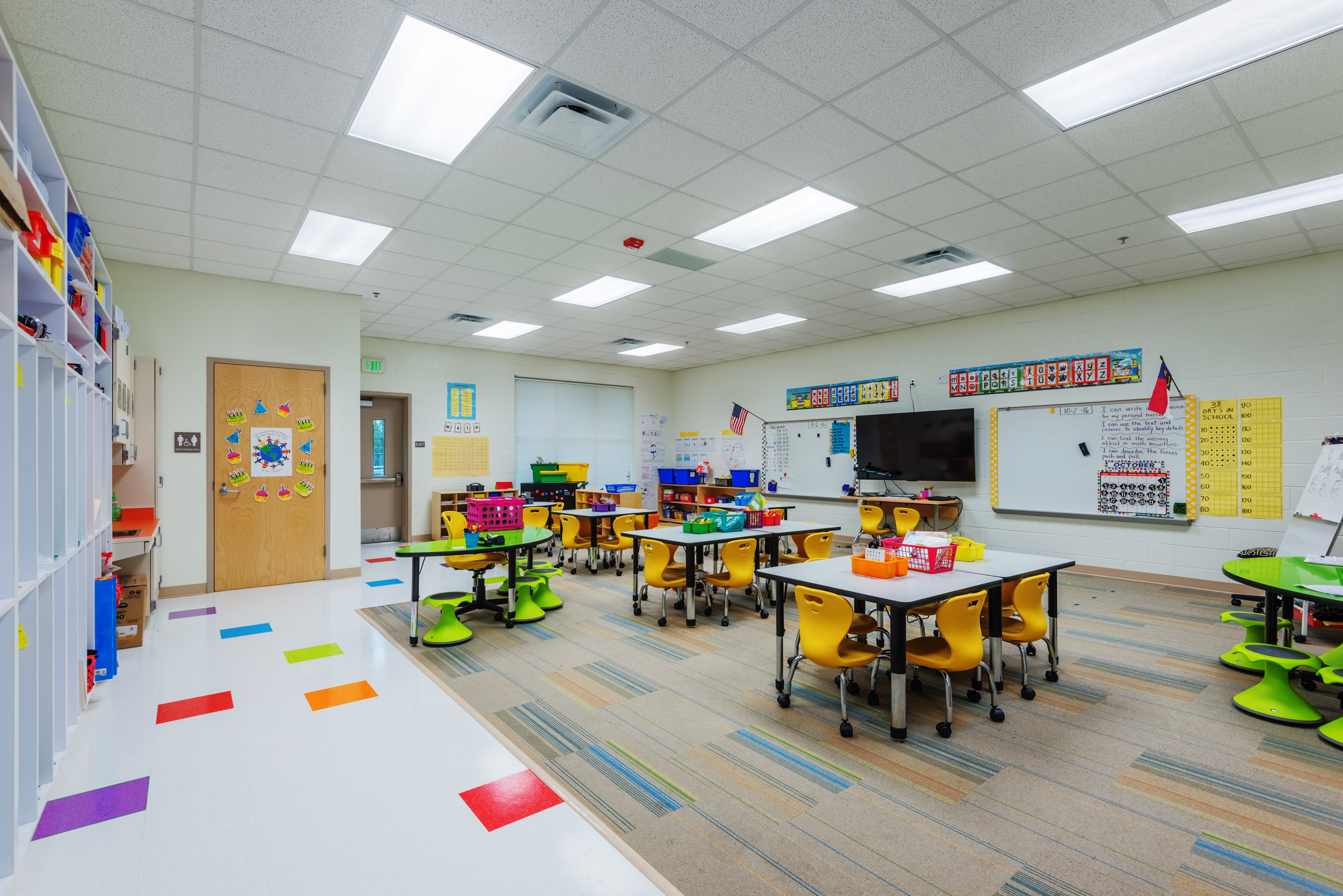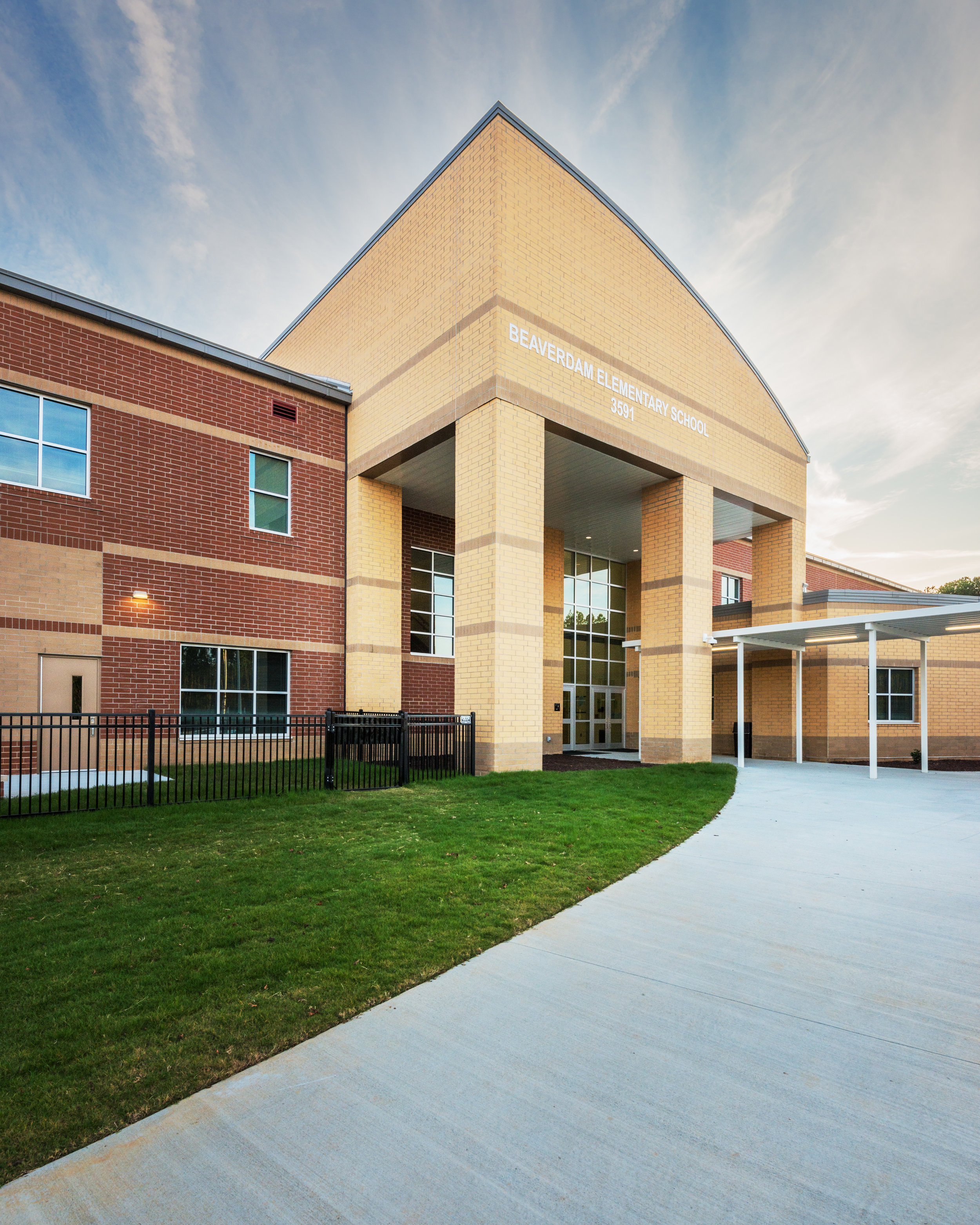This 12 story, 190,000 square foot building had remained largely unchanged since it was built in 1970. and it showed.
Now, the office floors have an open floor plan design that brings sunlight into the spaces throughout the building, and created rooms for employee collaboration. With the renovation, all asbestos was abated and new mechanical, electrical and plumbing systems installed. That included a new fire alarm and sprinkler system, energy improvements, ADA compliant restrooms and new data and phone wiring.




































































