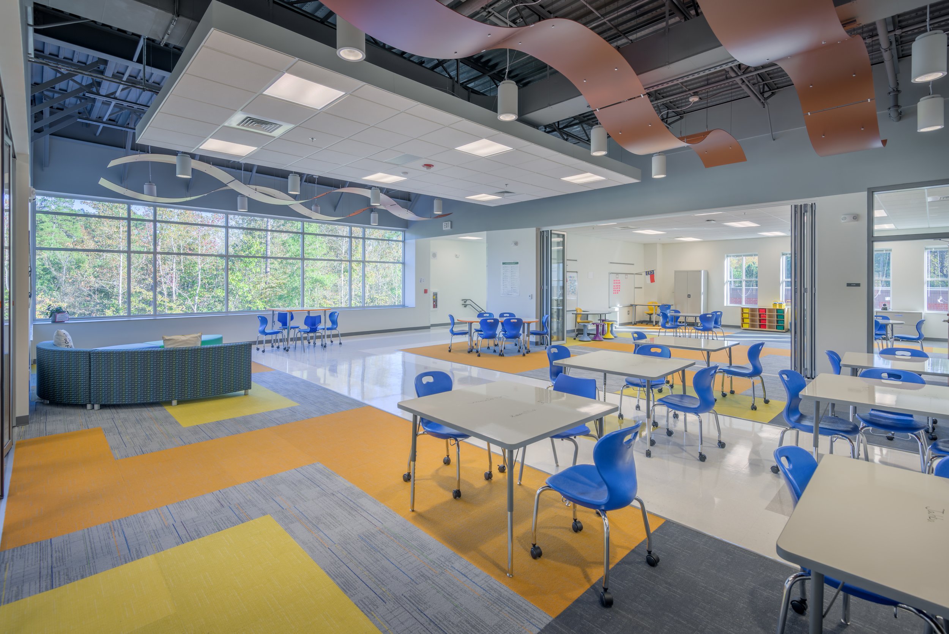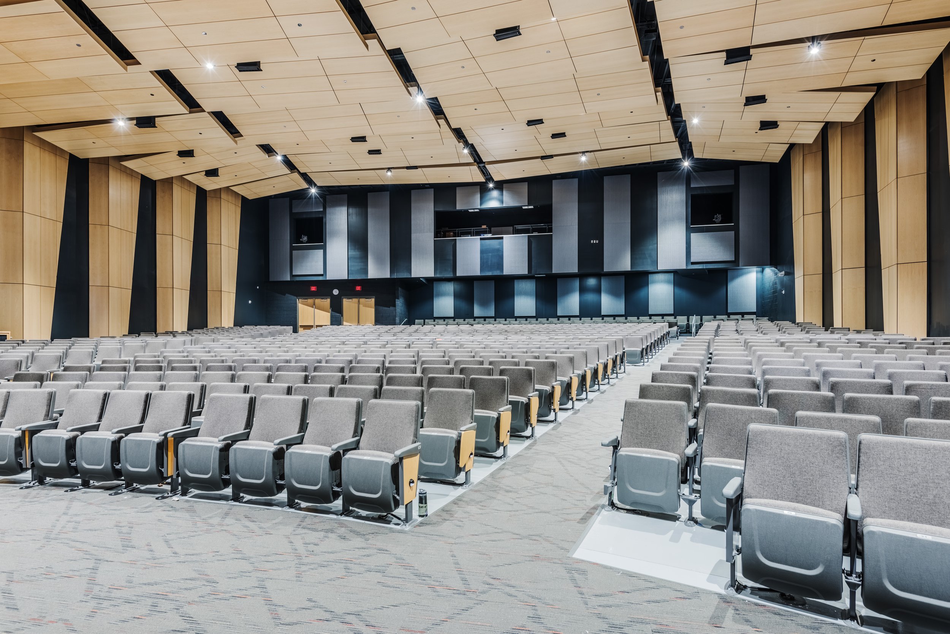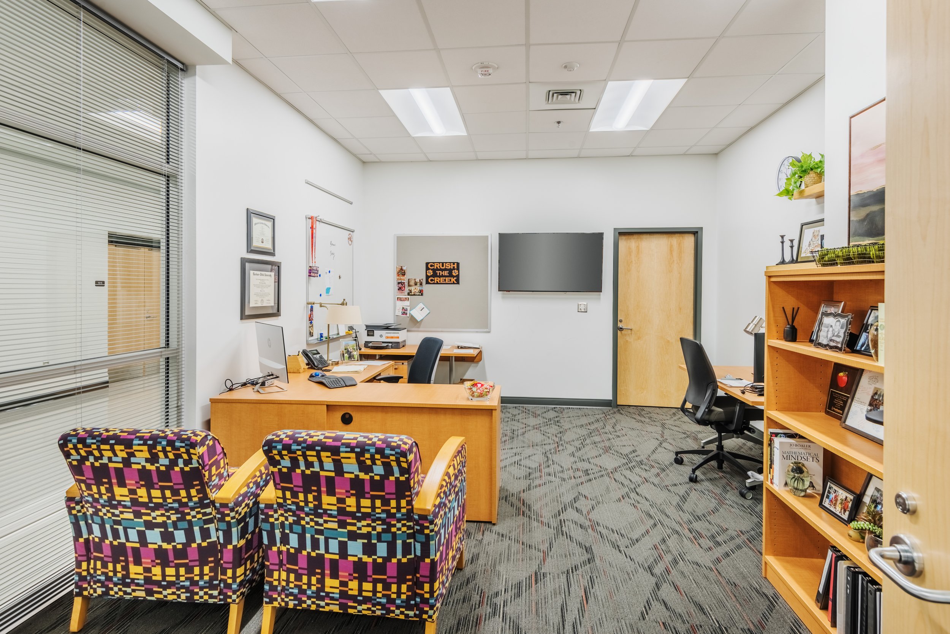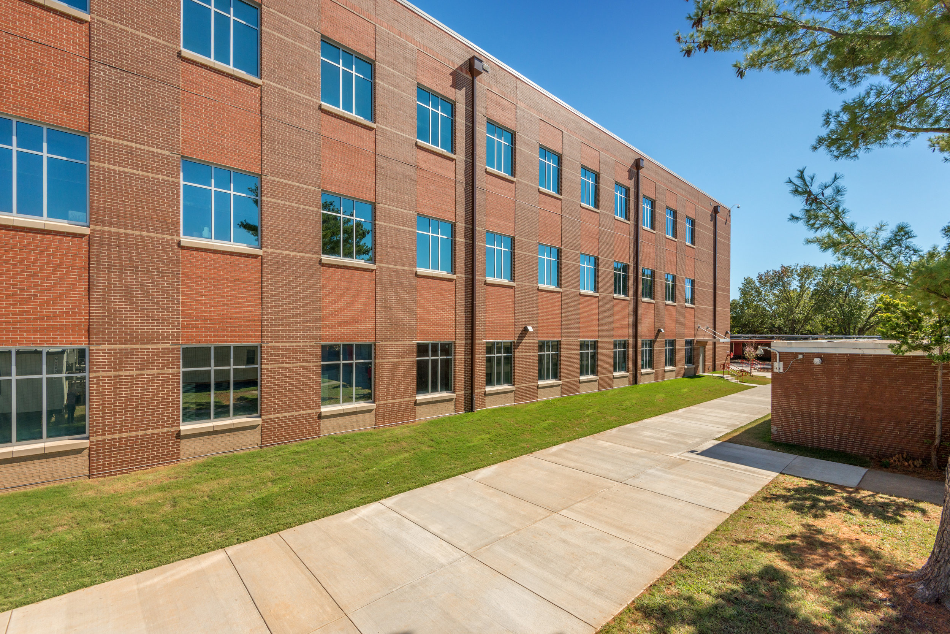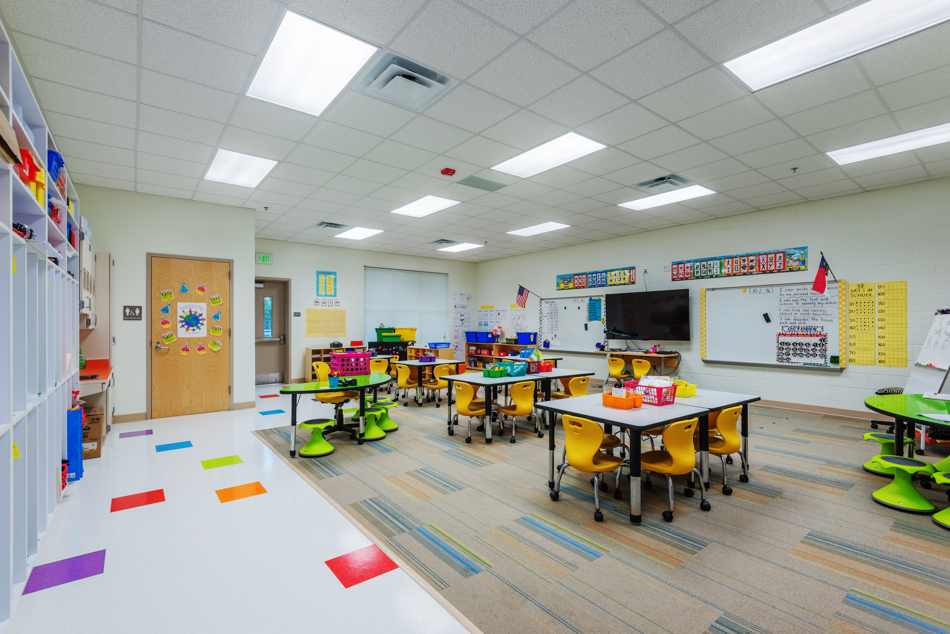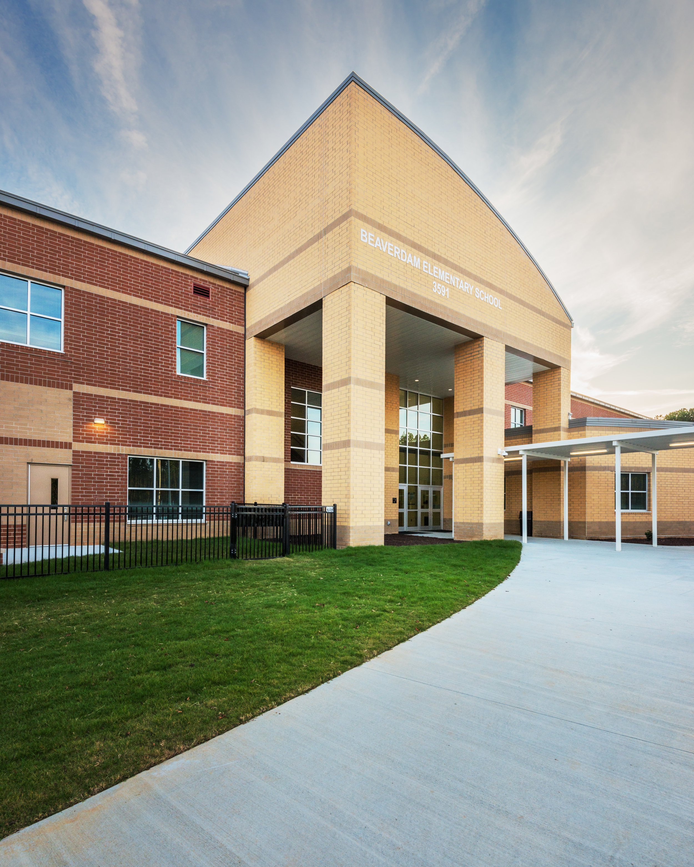Alston Ridge Middle School
Cary, NC
The 226,465 SF, three-story middle school features athletic fields, an auditorium, a main gymnasium, an auxiliary gymnasium, a band room, a drama and dance studio, a media center, a large cafeteria, and many collaborative work spaces for students. On-site and off-site construction consisted of grading, storm drainage, utilities, site improvements, paving, landscaping, and fencing. The new building features shallow CIP concrete foundations, structural steel, and load-bearing masonry structure. The building envelope consists of brick veneer on CMU masonry backup with 2-1/2” insulation, or brick veneer on metal stud backup with 3” insulation and Mod bit roofing over lightweight insulation concrete system. Typical building interiors include CMU partitions, GWB partitions and assemblies, acoustical ceilings, PLAM casework, painting, flooring, and building specialties.
















































