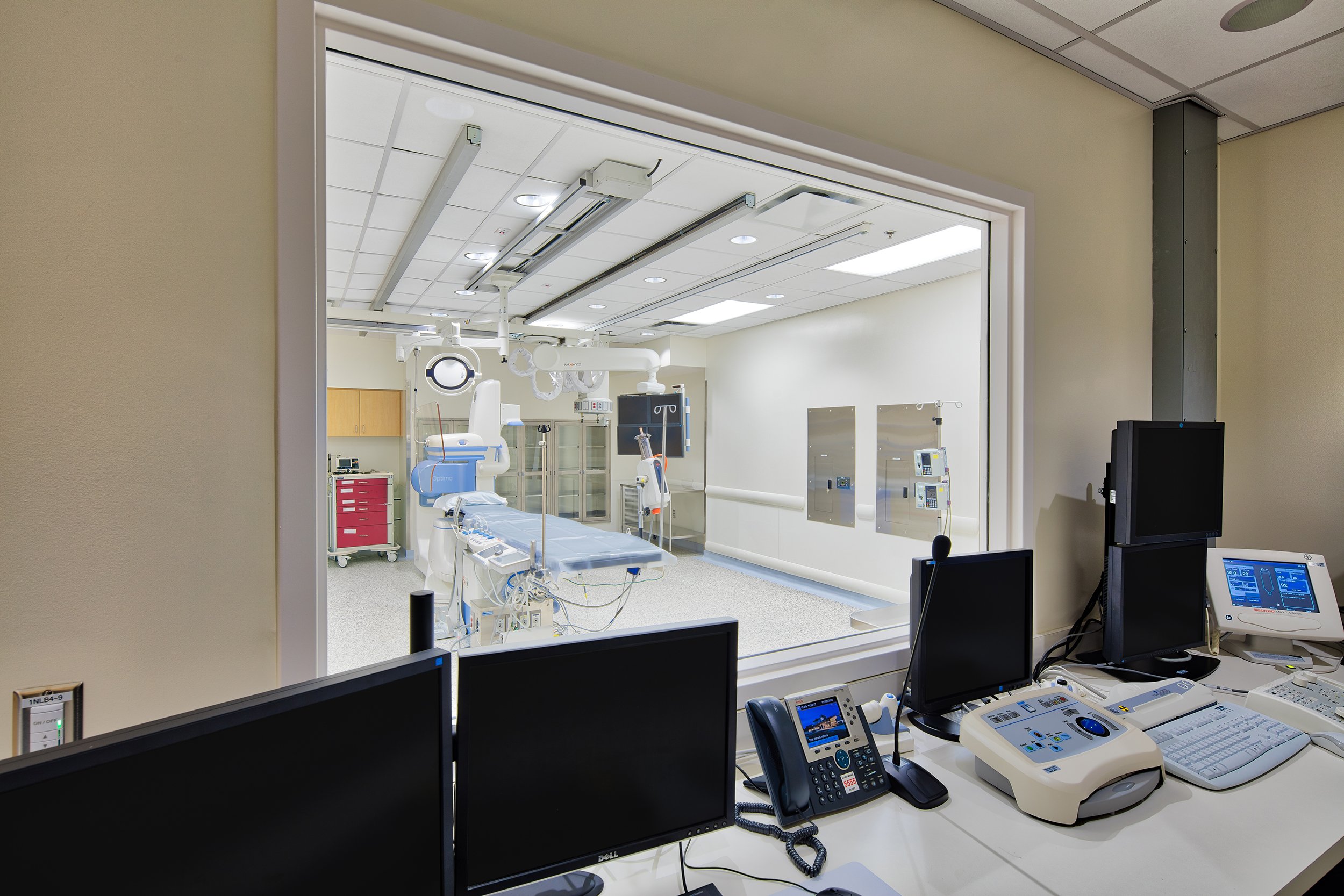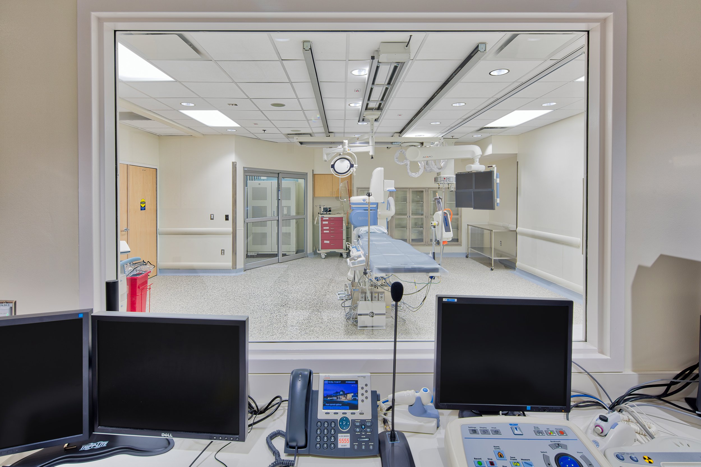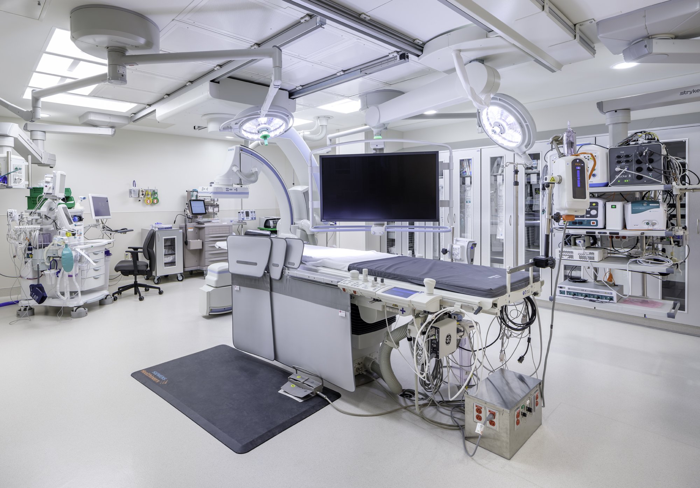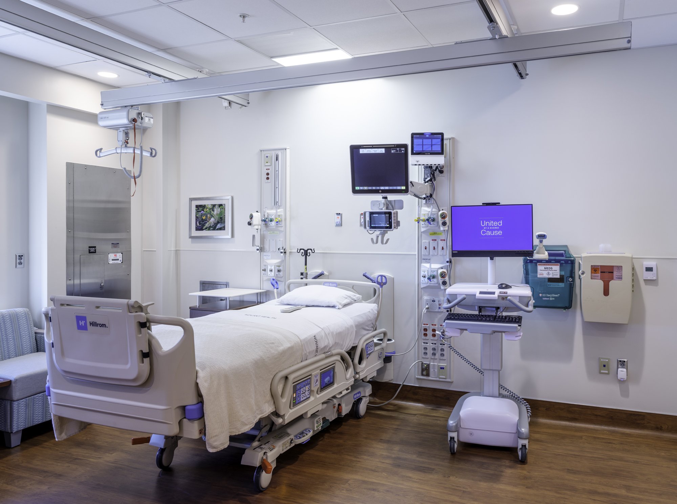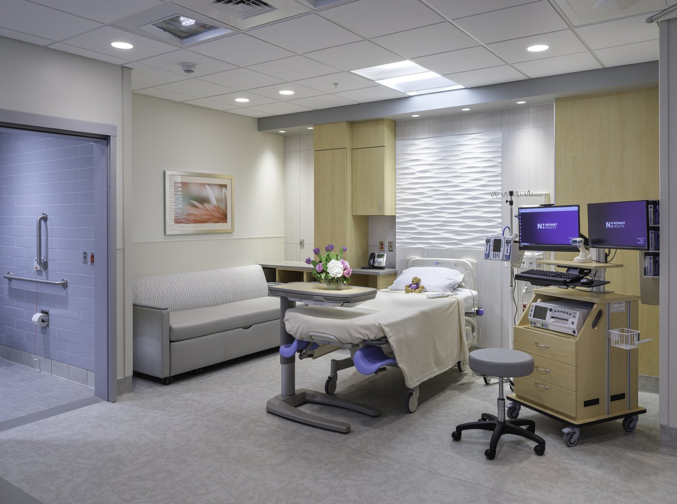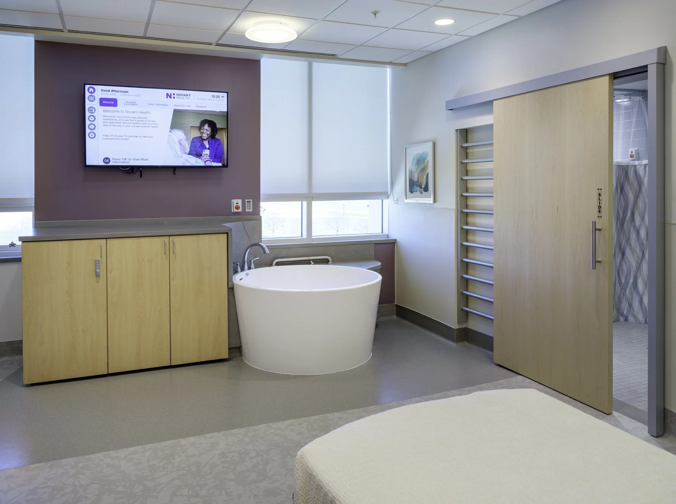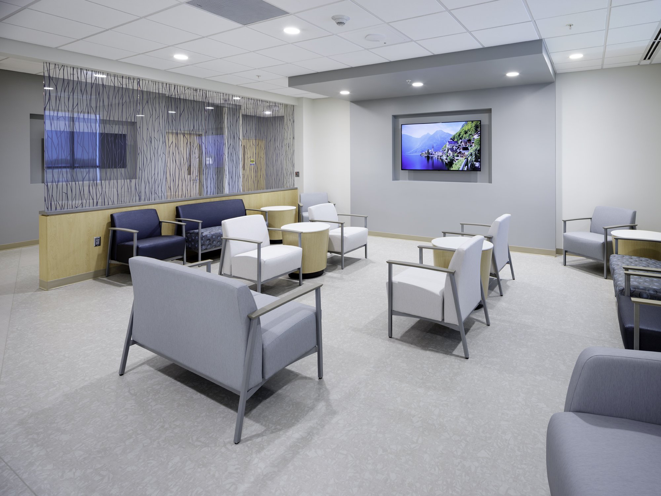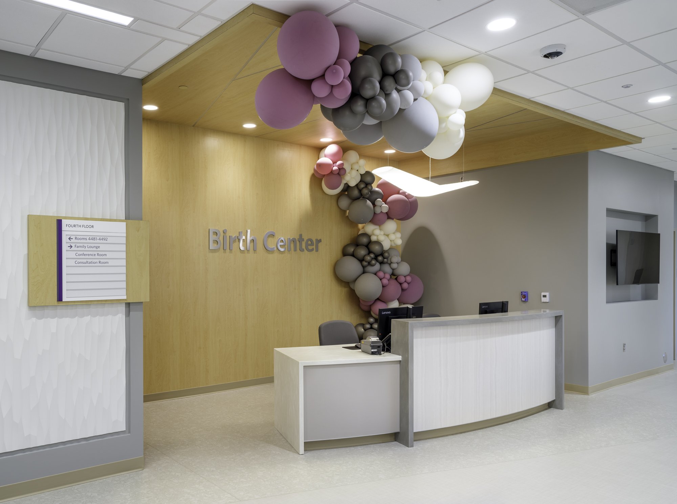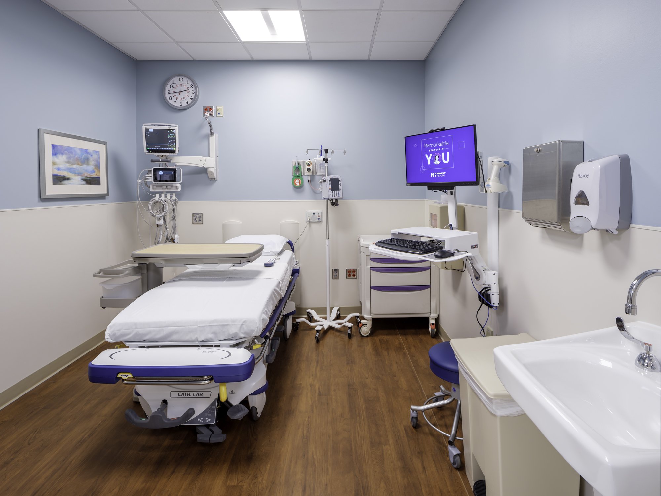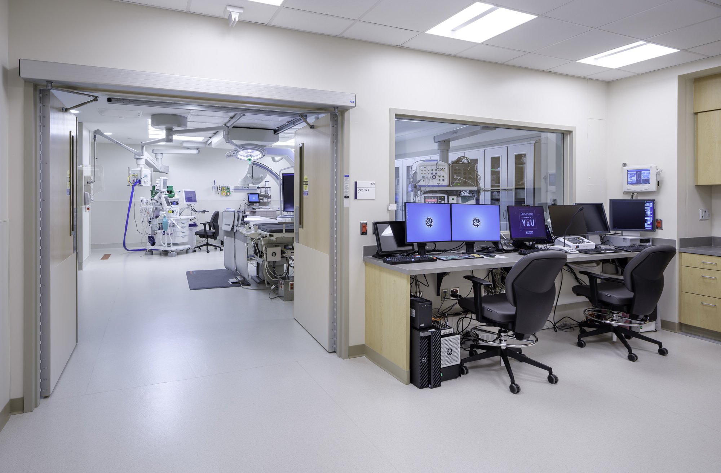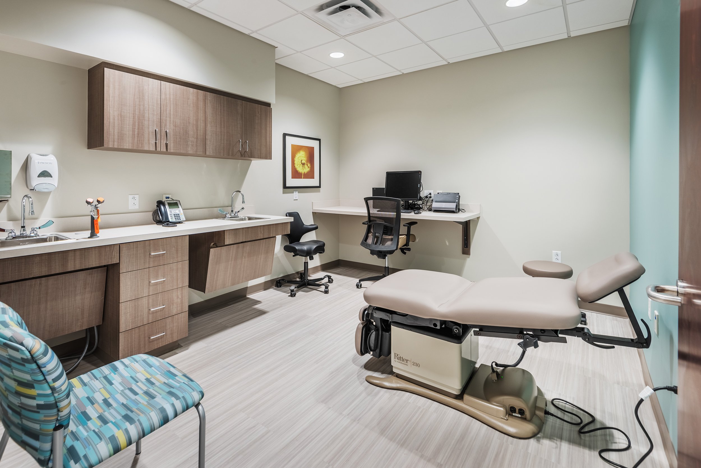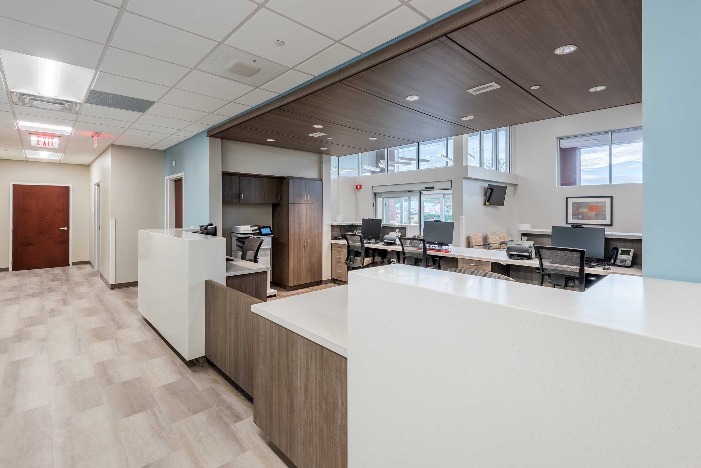This project is the expansion of the Raleigh Convention Center and relocation of Red Hat Amphitheater with the existing Raleigh Convention Center located in the heart of downtown.
Washington Duke Inn
Washington Duke Inn
DURHAM, NC
The project included renovations to the existing bathrooms in eight guest rooms for ADA accessibility. This required changes to the wall layout with new finishes and plumbing/electrical fixtures throughout. Additionally provided were upgrades to the interiors of the guestrooms on the fourth and fifths floors, including new carpet as well as receptacle changes.
Pure Juicery
Pure Juicery
Cary, nC
Interior construction in a new shell building for a juice bar serving plant-based foods.
WSSU – K.R. Williams Auditorium
Winston-Salem State University – K.R. Williams Auditorium Renovation and Expansion
WInston-salem, nC
This project is for a major renovation and expansion of the existing K.R. Williams Auditorium on the Winston-Salem State University campus in Winston-Salem. The expanded layout is anticipated to include additional lobby space, a studio theater, dressing rooms and support spaces for the existing auditorium, a lecture hall, classroom/studio spaces, a student gallery, and a faculty office suite. The existing 1,600+ seat Auditorium will be fully renovated, replacing all finishes and MEP systems.
Fred Anderson Toyota
Fred Anderson Toyota
SANFORD, NC
The project consisted of a complete 24,852 sqft renovation to the interior of the existing showroom, customer lounge, service and parts department. The project also included the addition of a new vehicle delivery canopy. The exterior included a complete renovation of the existing façade with new metal panels and paint to match new Toyota standards.
Confidential Client Office
Confidential Client Office and QC Lab Interior Upfit
Concord, NC
This interior buildout includes 120,000 SF of administrative offices, quality control laboratories, and site support amenities such as a cafeteria, dining area, coffee shop, meeting rooms, and health/fitness centers.
Central Harnett Health Cath Lab Expansion and Renovation
Central Harnett Health Cath Lab Expansion and Renovation
Lillington, NC
This highly sensitive healthcare project was a 1,500 SF renovation involving complete demolition of an existing operating room to convert into a new Cath Lab. The project included new interior partitions, finishes and MEP systems. The project also included complete medical gas systems, radiation protection, coordination and installation of GE Cath Lab Equipment and new control room for equipment. This project was completed under stage IV ICRA plan and without disruption to the hospital operations.
Novant Health Medical Center Expansion
Novant Health Medical Center Expansion
Kernersville, NC
The 60,000 SF expansion included the construction of a new fourth-floor birthing center, the addition of medical beds, an expanded intensive care unit, the addition of medical beds, an expanded ICU and the installation of a new heart and vascular lab. Each room is equipped with laboring tubs. Designed with the patient in mind, the new birthing center includes spacious labor and delivery rooms with natural light and smart TVs that allow patients to stream from their own devices. Each room is equipped with laboring tubs and a comfortable couch that expands into a full-sized bed. Families are also be able to take advantage of the thoughtfully designed community education and waiting room space.
NCCU Sheppard Library Renovation
North carolina central university – Sheppard Library Renovation
Durham, NC
This project included the interior renovation of 18,707 SF to the second and third floors involving new flooring, fresh paint, a lounge furnished with a new reception desk, new lighting, and a custom millwork wood slat drop ceiling.
Guilford County Peck K-8 Learning Center
Guilford County Peck K-8 Learning Center
Greensboro, NC
This project includes a new three-story, approximately 140,000 SF K-8 Expeditionary Replacement Learning Magnet School with associated site improvements, site access, parking and complete system upgrades for the new K-8 school.
Brassfield Elementary School
Brassfield Elementary School
Raleigh, NC
This project was the complete interior renovation of the existing 69,000 SF elementary school, including structural upgrades, all new MEP systems, all new interior finishes and exterior renovations.
Alston Ridge Middle School
Alston Ridge Middle School
Cary, NC
The 226,465 SF, three-story middle school features athletic fields, an auditorium, a main gymnasium, an auxiliary gymnasium, a band room, a drama and dance studio, a media center, a large cafeteria, and many collaborative work spaces for students. On-site and off-site construction consisted of grading, storm drainage, utilities, site improvements, paving, landscaping, and fencing. The new building features shallow CIP concrete foundations, structural steel, and load-bearing masonry structure. The building envelope consists of brick veneer on CMU masonry backup with 2-1/2” insulation, or brick veneer on metal stud backup with 3” insulation and Mod bit roofing over lightweight insulation concrete system. Typical building interiors include CMU partitions, GWB partitions and assemblies, acoustical ceilings, PLAM casework, painting, flooring, and building specialties.
Apex Friendship Elementary School
Apex Friendship Elementary School
Apex, NC
The new 129,790 SF, three-level elementary school is equipped with a media center, gymnasium and auditorium, spacious lunchroom, music room, flex learning spaces, multiple playgrounds, and outdoor gathering areas for students. The design concept focuses on flexibility and features two distinct buildings: a single-story building containing the core functions and a Pre-K/ Kindergarten wing. The core is divided into four quadrants organized around a clerestory lit commons. This serves as a lobby for the administration, cafeteria, and multi-purpose Room. First through fifth-grade classrooms are housed in a separate three-story building. Specialized classrooms and learning commons are equally distributed throughout both buildings. The school serves a population of 800 students. On-site and off-site construction consisted of grading, storm drainage, utilities, site improvements, paving, landscaping, retaining walls, and fencing.
Duke Marine Lab
Duke Marine Lab
Beaufort, NC
Construction of stainless steel ductwork for new chemistry hoods in existing lab. Installation of new ERV in mechanical room and new controls and test and balance work on existing system. Update existing lab for new professor. Included new countertops, rubber flooring, and light fixtures. Reused cabinetry. Additional outlets provided.
Novant Health Oceanside Leland MRI
Novant Health Oceanside Leland MRI
leland, NC
The D.A. Everett team converted a former 14,000 SF CVS building into a family medicine center. The project included complete interior demolition, interior upfit of administration offices, exam rooms, blood labs and patient areas. The project was completed under a tight schedule and project was completed ahead of time and within budget.
Central Harnett Health Pharmacy Upgrades
Central Harnett Health Pharmacy Upgrades
lillington, NC
The renovation expanded the pharmacy’s capabilities with the addition of a new ante room and compounding rooms. The scope included new interior finishes to create a sterile environment, touchless automatic door operators, and pass-through chambers. The new mechanical system removes hazardous exhaust from the hoods and monitors the pressure differential between each room. Work took place in an occupied hospital with the pharmacy in operation at all times.
Re!magine Spectrum Center Renovations
Re!magine Spectrum Center Renovations
Charlotte, NC
QC Metro Article: Black-owned business lands nine-figure renovation project with Spectrum Center
ENR Southeast Article: Charlotte Hornets Pick Turner/Everett JV for $215M Arena Overhaul
Re!magine Spectrum Center is part of the larger renovation project approved by the city of Charlotte in June 2022, which also includes the construction of a training facility and the extension of the Hornets’ lease at Spectrum Center until 2045. Owned by the City of Charlotte and operated by Hornets Sports & Entertainment, Spectrum Center has been the Queen City's NBA arena since opening in October 2005.
Renovations will focus on:
Elevating the Overall Guest Experience – Throughout the arena there will be more gathering spaces for fans with increased visibility into the bowl. Renovations completed in 2024 will focus on modifications to better support traffic flow, including the addition of a fourth vomitory in the lower level, wider corridors and entrance alterations. In 2025, the Main Concourse will be renovated, unveiling four themed “destinations” for fans, inspired by the unique communities across the Carolinas. New, enhanced fan engagement areas will be introduced and the retail experience will be improved.
Additional Seating – An additional 2,500 lower-level seats will be added in 2025, allowing many more fans to be closer to the action. All seats throughout the bowl will also be replaced at that time.
Uptown Concourse Enhancements – In addition to significant improvements to Uptown Concourse lighting, signage and concession locations on the Uptown Concourse, the Dr Pepper Pavilion and The Nest fan section will be redesigned in 2024, offering new amenities for some of the Hornets’ most passionate fans.
Club & Hospitality Experiences – All premium spaces, including clubs and suites, will be transformed over the course of the two summers. In 2024, the two existing Event Level clubs will be relocated and a new Courtside Club will be added, allowing for hundreds more seats to be inclusive of club amenities. In addition, the entire Suite Level will be renovated in 2024, followed by the Founders Level in 2025.
Diversified Premium Offerings – The reimagined Suite Level will offer five different suite options that can accommodate anywhere from two to 130 guests, providing increased access to premium spaces at a wider range of price points. In addition to 28 Standard Suites, Spectrum Center will have four Party Suites, 13 Mini Suites, one Super Suite and one Theater Box that will offer a completely new all-inclusive experience.
Food & Beverage Experiences – Throughout Spectrum Center, impactful technology will be utilized to create more frictionless interactions that will improve the overall concession experience, including additional grab-and-go markets. There will be expanded and enhanced menu options and additional bar offerings that will delight all patrons. In addition, more social gathering spaces will be near food and beverage areas, with increased visibility into the bowl, creating an unmatched experience for guests regardless of where they are in the arena.
Back-of-House Upgrades – In addition to public facing areas, the arena’s back-of-house spaces will see significant changes to better support team, promoter, crew and entertainer needs – helping set Spectrum Center up for long-term success.
West Mecklenburg High School Gymnasium
West Mecklenburg High School
Charlotte, NC
This project included 35,000 SF of new High School gymnasium. Project included all new ticketing and concessions with state-of-the art locker rooms.
NCCU – New School of Business
North carolina central university – New School of Business
Durham, NC
The new three-story, 76,608 SF higher education building consists of a teaching kitchen, classrooms, staff offices, auditorium, and monumental stair, along with GWB partitions, acoustical ceilings, casework, painting, and Terrazzo flooring. This facility accommodates the expanding needs for increased classroom, teaching lab, and administrative space for NCCU’s School of Business. With a focus on experiential learning, technology integration, business partnering, and community service, the School of Business benefits from an updated academic facility that provides the latest advances in distance learning, audio-visual, and smart classroom technology. Situated on an occupied campus, the structure is comprised of CIP Concrete foundations, structural steel, metal stud, cast-in-place concrete, TPO roofing over metal deck, and brick veneer.
Nissan of Lugoff
Nissan of Lugoff
Lugoff, SC
New ground-up 35,000 SF new automotive dealership on seven acres. Construction meets the new Nissan NREDI interior standards that are state of the art and cutting edge. The dealership has a state-of- the art show room, customer waiting area and interior New Delivery Vehicle Area.





















