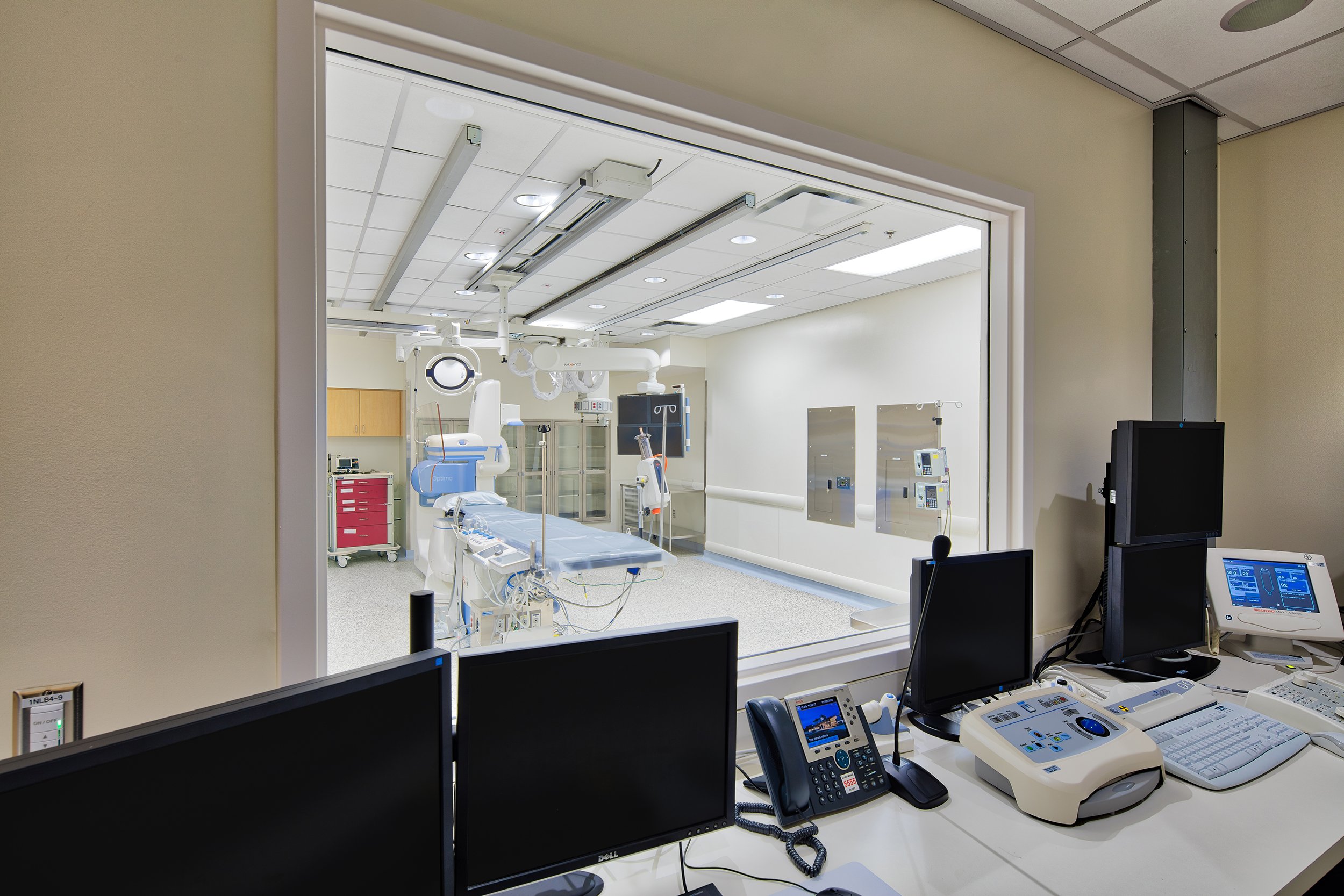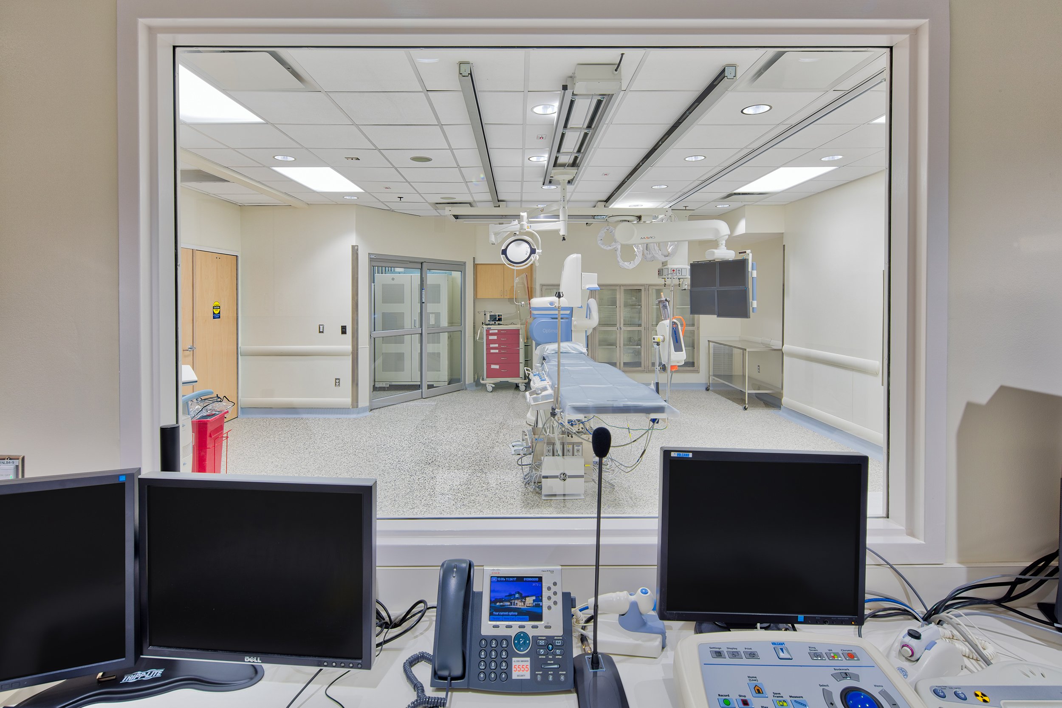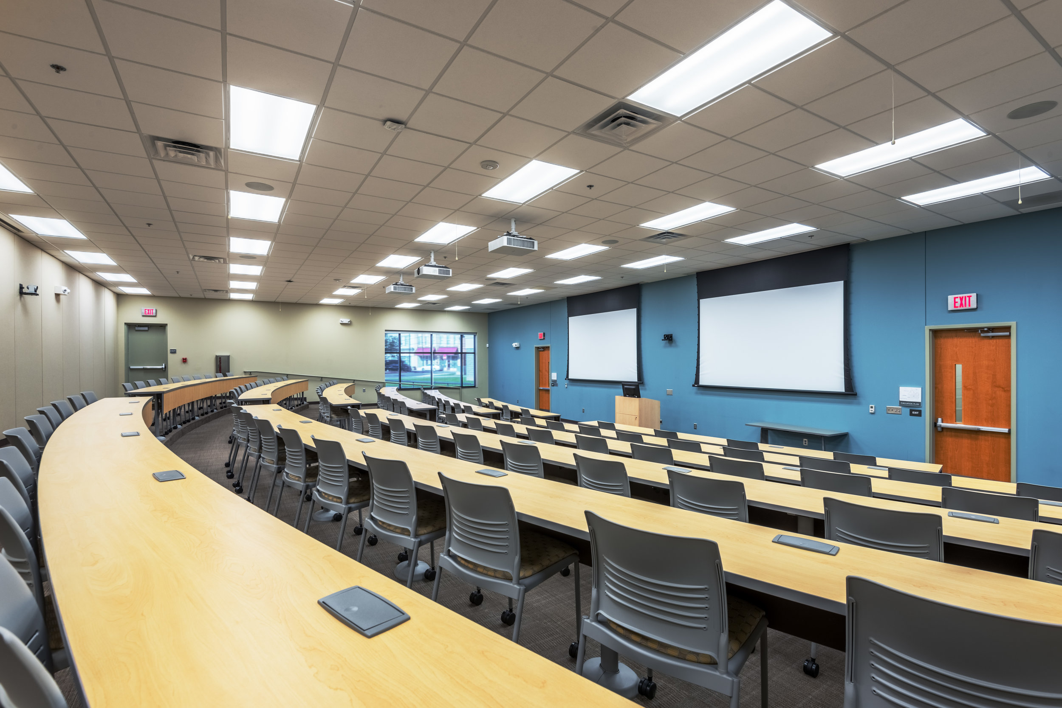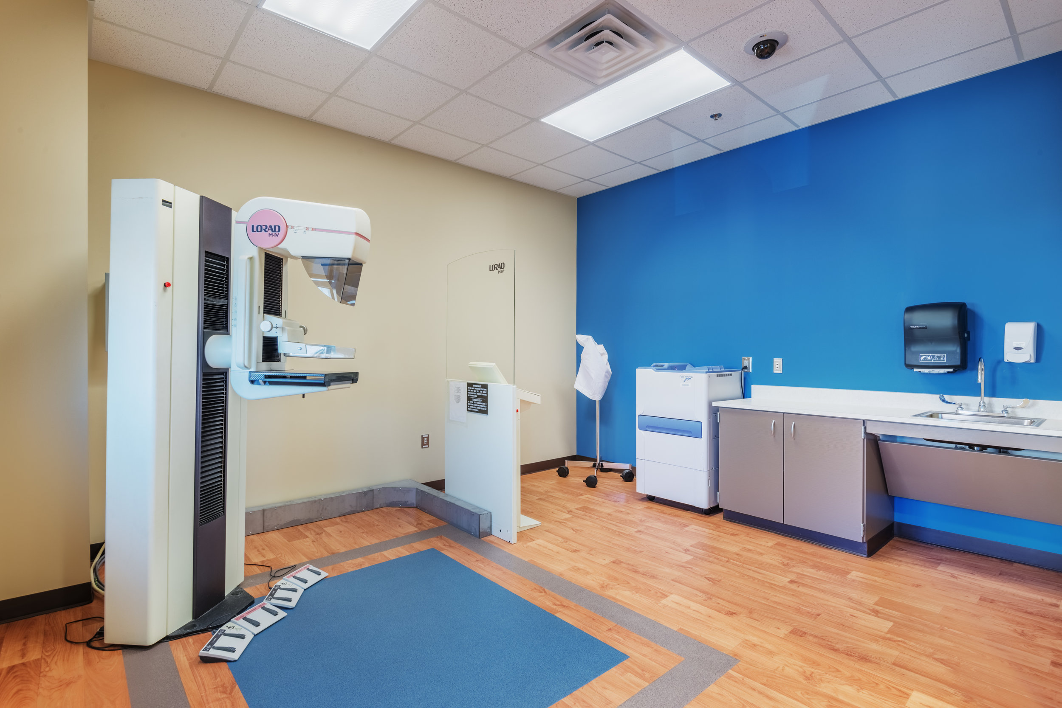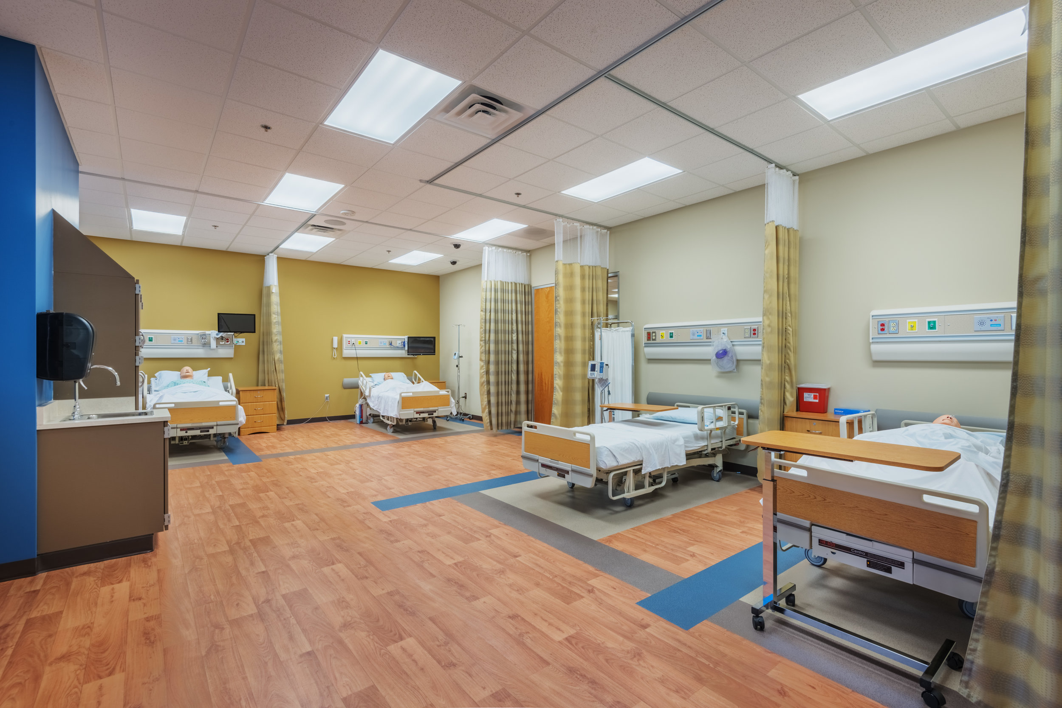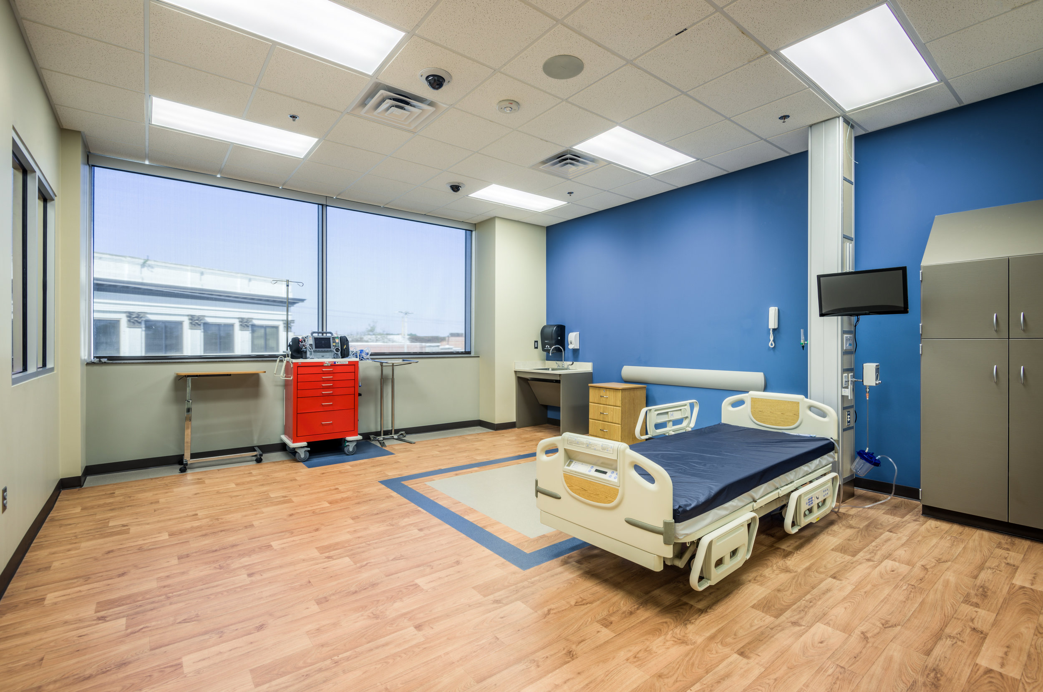Confidential Client Office and QC Lab Interior Upfit
Concord, NC
This interior buildout includes 120,000 SF of administrative offices, quality control laboratories, and site support amenities such as a cafeteria, dining area, coffee shop, meeting rooms, and health/fitness centers.











